Warning: Image heavy post. Anybody who has ever embarked on a project of this magnitude, knows it’s not for the faint of heart. Lucky for me, I get to be a tenant, and reap all of the benefits of Tamara’s hard work! So even though it’s not technically my project, I’ve been peeking in since the beginning.
Here are a few interior “before” pictures:
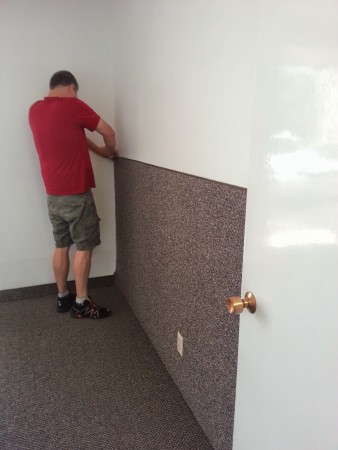
The walls were carpeted
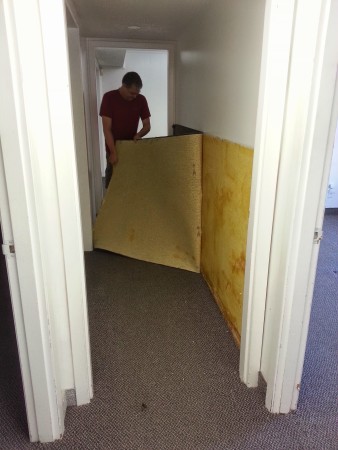
Tearing carpet off the walls
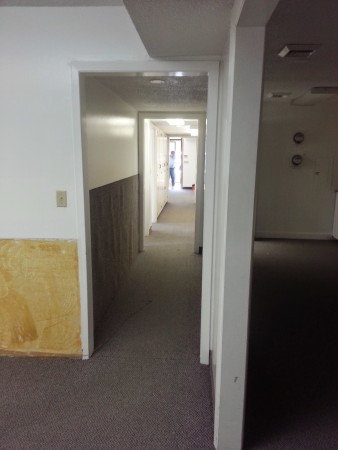
First look
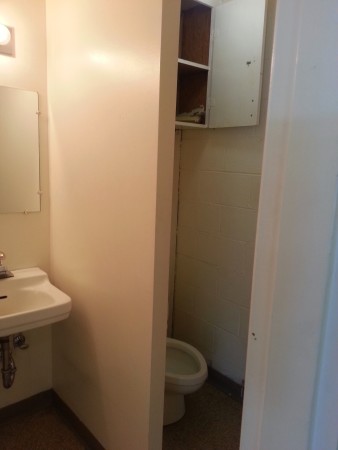
hmmmmm…
At this stage, I wasn’t able to envision any way to recreate this space as anything resembling a peaceful spa location. But never fear, because for this project, imagination is not my department. I had the very easy job of looking at her inspiration pictures on Pinterest, and hearing her ideas. I figured once demolition really began, I’d have more of a blank slate to see the plan. I might have given myself more credit for creativity than I deserved, because this happened next.
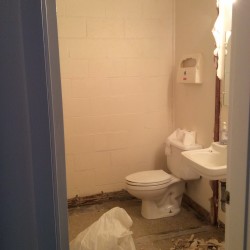
Ugly bathroom begone
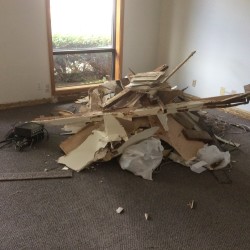
Tear out debris – getting started
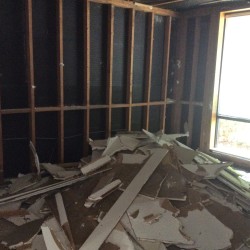
Down to the studs
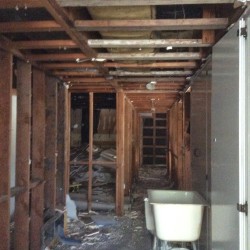
Hallway demolition
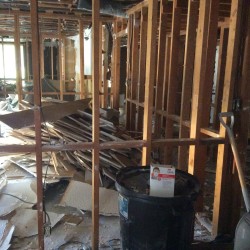
More tear out
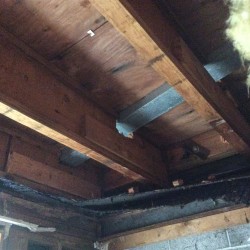
Demolition of the ceiling
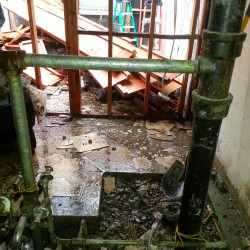
No roof lets the rain in.
Terrifying, isn’t it? But that’s not all. A little footing repair, a new electrical service (you should have seen the utilities closet! Holy moly!) and some big plans for a lovely new bathroom were starting to come together. As the new roof went on, plans were also being made to raise the ceiling to take advantage of all space up there just going to waste.
Next up: Starting to rebuild
Previously: Getting started

