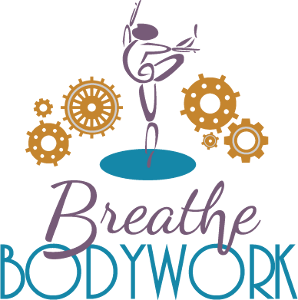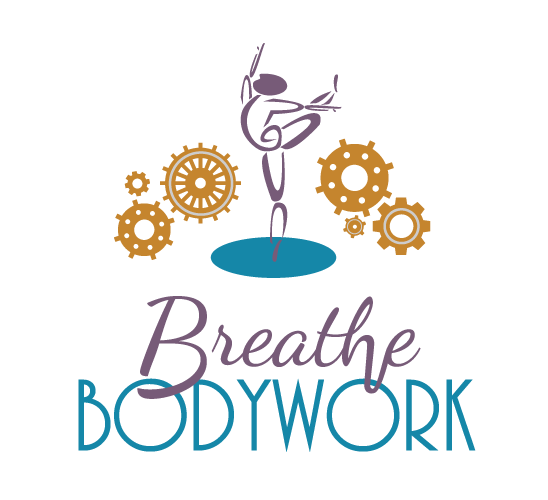First up, we needed a new roof, because when last we left our intrepid remodeling heroes, things looked like this:
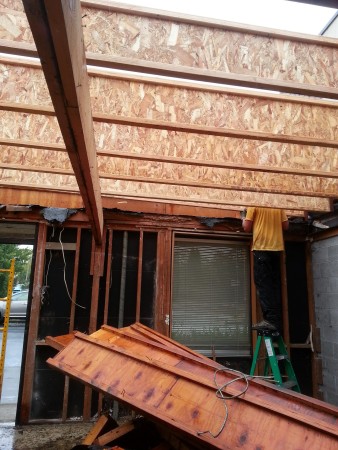
That’s where the rain gets in.
Yep, that’s daylight through those ceiling joists. This is, naturally, the ideal state for your building to be, in the middle of a NW Oregon winter. In addition to having a completely new roof put on, the demolition revealed so much wasted headspace above the ceiling. So the really luxurious part of this project was to restructure for much higher ceilings. I think this was the stage of the project that convinced me that moving my massage practice was going to be a great decision.
Eventually, the roof got finished, and interior framing began. Framing is my second favorite part of construction. (My favorite part hasn’t happened quite yet.)
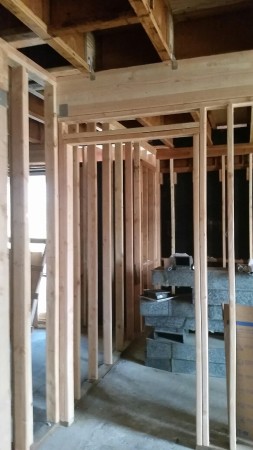
My treatment room
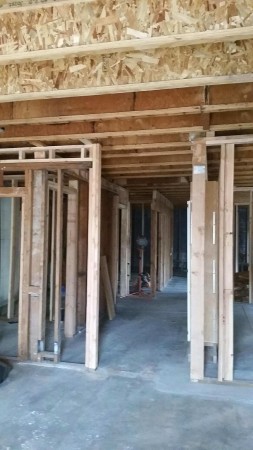
a peek into the hallway from my area
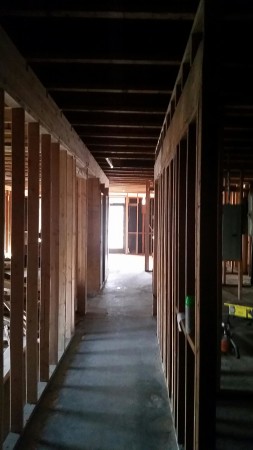
Hallway from the opposite entrance
There’s not a lot of natural light coming from that end of the building, although the rooms will be bright. We’re not sure yet what the solution will be, but we’ll tackle that later.
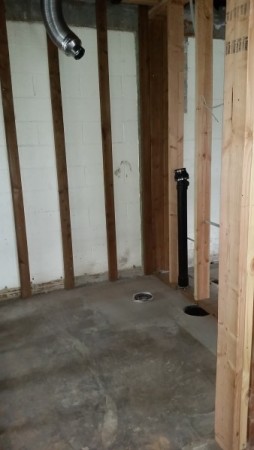
a little plumbing, a little HVAC
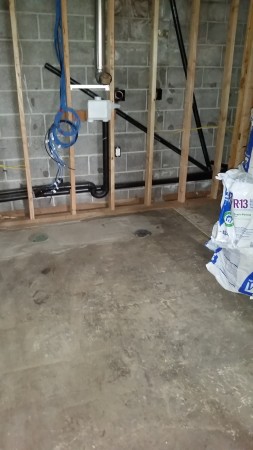
Tidy power and water
In the meantime, here we also have electrical, HVAC, plumbing(!) and CAT-5 wiring. I peeked in at this stage, because electricians run in my family, and I approve. Quite a tidy job.
Next up: Staff area plans (nope, not quite my favorite bit either, but so so good.)
Previously: Tear it down
